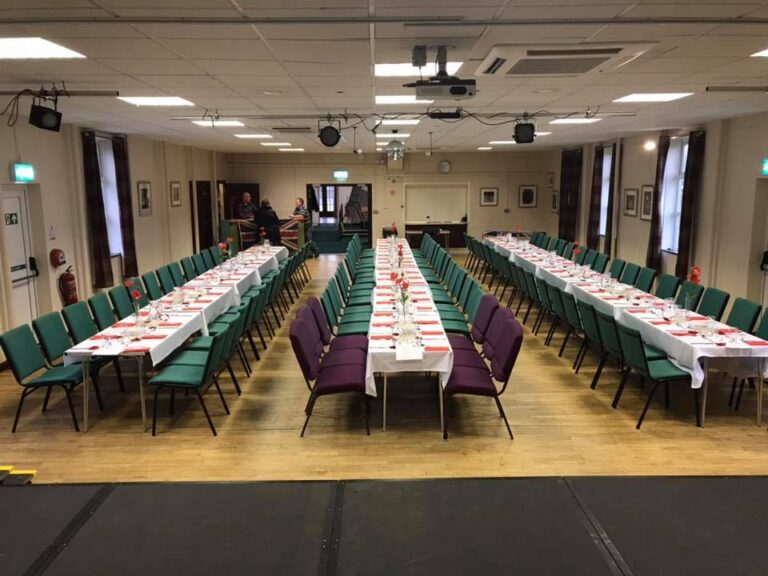Facilities

Samlesbury War Memorial Hall welcomes you to our versatile facilities
Main Hall
The main hall is a large welcoming space for many sorts of different activities and groups. Measuring approximately 18.3m x 9m, it is suitable for groups of up to a maximum 120 people. Seated numbers depend on your chosen table layout and any dance floor or stage location.
Click this link to see an inventory of chairs and tables and their sizes etc.
There is a good sized functional kitchen adjacent to the main hall, equipped with fridges, a cooker, oven, small microwave, dishwasher, preparation table and worktops and a wide servery to the main hall.
If you are planning a function you could consider outside catering and crockery and glasses hire etc. to make things easier.
The main hall has separate Ladies and Gentlemen cloakrooms and another cloakroom for the disabled with a baby changing facility.
Meeting Rooms & Side Room
There is a large meeting room to the front of the building which can be booked as one room of approx. 12.4m x 4.7m for 40 people, or two rooms of 6.2m x 4.7m for 20 people, using the removable divider. Ideal for small training groups or meetings.
Click this link to see an inventory of chairs and tables and their sizes etc.
There is also a side room off the main hall which can be used as a buffet or dessert room, a drinks area or meeting room. It has a rolling bar, bottle fridge and its own sink.
Outdoors
Wheelchair users can access the Hall at the side entrance and there is a ramp in the hallway to the main hall.
Onsite is a large off-road car park with a reserved space for disabled users. In order to avoid unnecessary congestion please do not park on the road way.
Hirers may also choose to use the outside paved patio area and enjoy the pleasant side lawned area and pathway leading to the Samlesbury War Memorial Sculpture and Rose Garden.
You are welcome to explore the Samlesbury Area Civic Society Centenary Garden to the side of the hall.
Further Information
Stage
There is a small stage which must remain in place along the end of the hall for your use.
Sound System
The main hall has a sound system with two small wall mounted speakers, there are full instruction for use on top of the sound system cabinet for use with a phone or tablet for background music and a microphone for use as a PA.
Lighting
The main hall has stage lighting and a rotating crystal ball!!
WiFi
WiFi is available throughout the main hall; the password is available on top of the sound system box and on the notice board.
Projector and Screen
There is also a ceiling mounted projector and automated drop-down screen with full instruction for use on top of the sound system cabinet.
Cleaning
We provide sweeping brushes, dust pan and brush and a mop and bucket but you will need to provide your own cleaning products, dish cloth and tea towels; please help us by leaving the hall clean after your event.